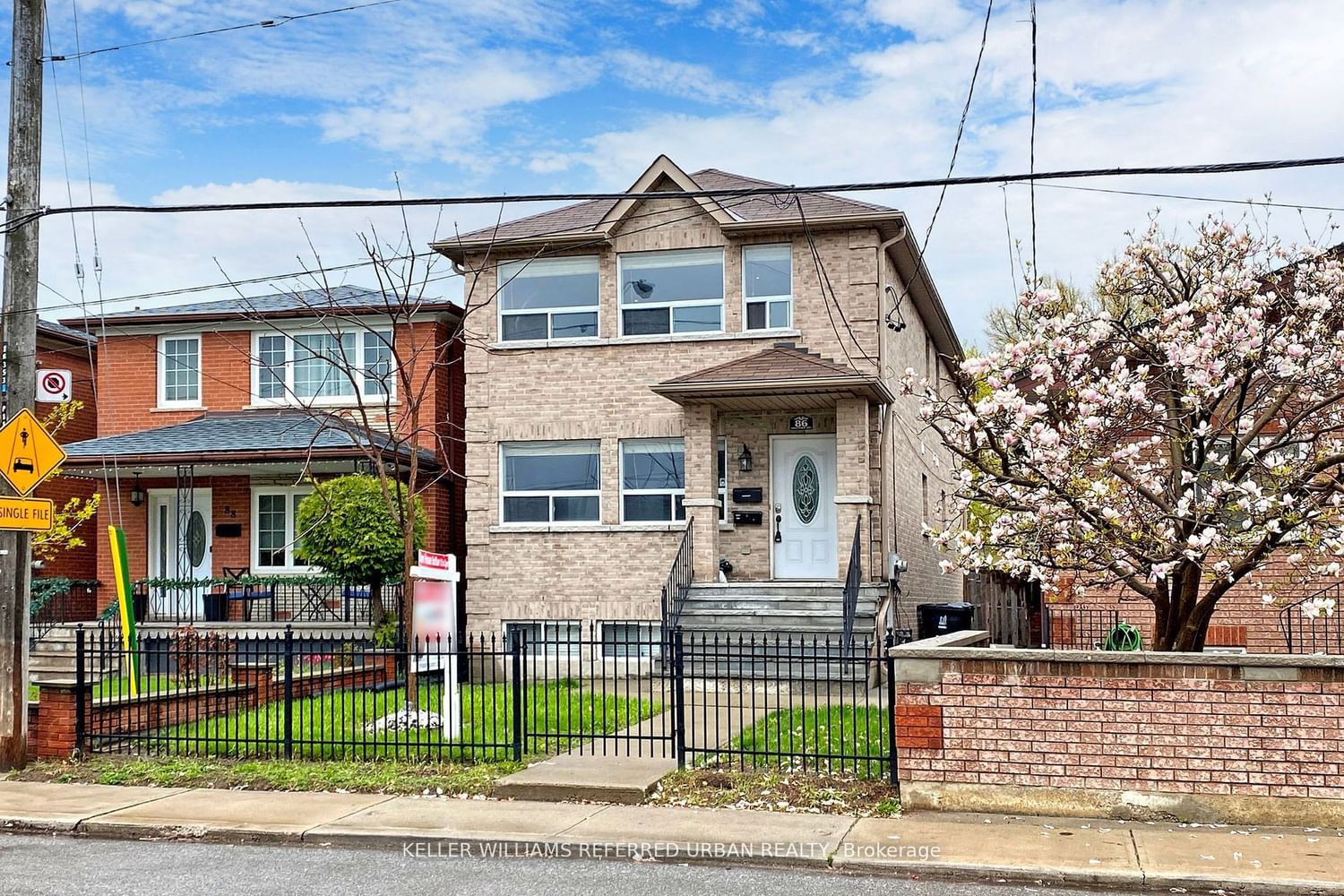$1,199,000
$*,***,***
3+2-Bed
3-Bath
Listed on 5/26/23
Listed by KELLER WILLIAMS REFERRED URBAN REALTY
Welcome To This Massive Detached 2-Storey Home! This Beauty Includes 5 Spacious Bedrooms With Double Closets, 3 Bathrooms (One In Each Level), Living & Dining & Kitchen Modern & Open Concept. This Home Was Built With Perfection And Potential In The Forefront: 3 Separate Entrances, Separate Gas Meters, 2 Furnaces, 2 Hot Water Tanks, 2 Ac's, 2 Laundries. Its Spectacular Floor Plan Gives It A Great Flow With Lots Of Natural Sunlight Through Its Big Window. This Home Boasts Top-Notch Materials, Such As Hardwood Floors And Numerous Pot Lights To Ensure Ample Illumination. The Family Room On The Main Floor Leads Out To A Concrete Deck Which Is Perfect For Entertaining Guests. In Law Suite In Basement Makes It Perfect For A Bigger Family. This Property Is Built To Suite... Immaculate Design And Ready To Move In. Perfectly Located In A High Demand Area Steps To St Clair With Everything Walking Distance Including Shopping, Hospital, Schools, And Parks. Dont Wait This Beauty Will Sell Fast.
To view this property's sale price history please sign in or register
| List Date | List Price | Last Status | Sold Date | Sold Price | Days on Market |
|---|---|---|---|---|---|
| XXX | XXX | XXX | XXX | XXX | XXX |
W6051804
Detached, 2-Storey
7+4
3+2
3
3
Central Air
Apartment, Sep Entrance
Y
Brick
Forced Air
N
$5,681.00 (2023)
112.55x25.06 (Feet)
